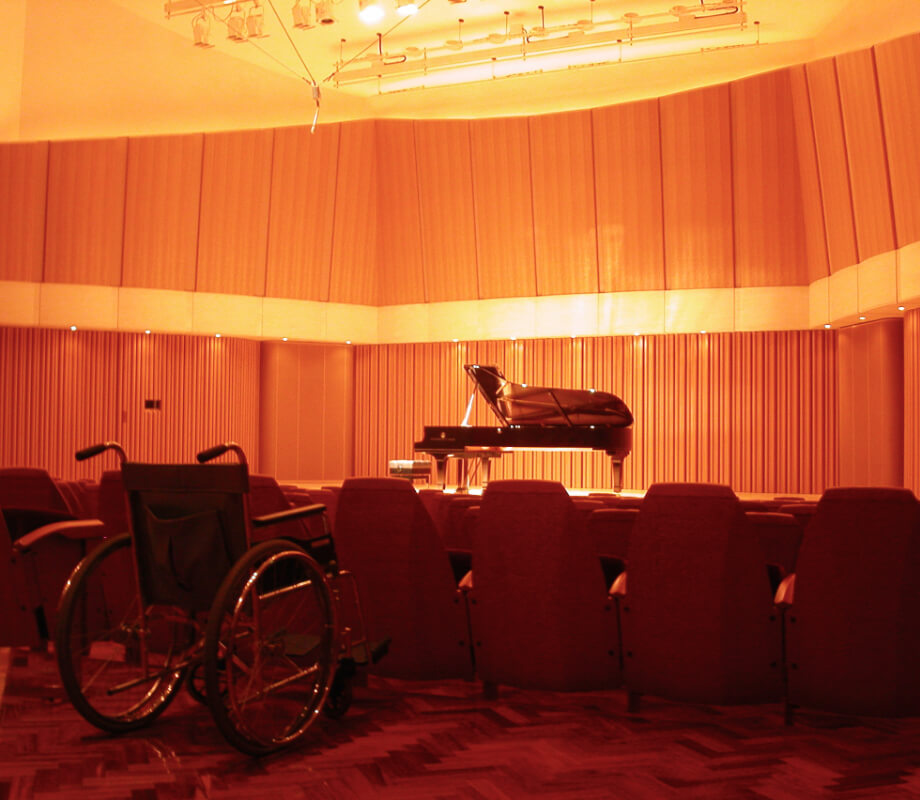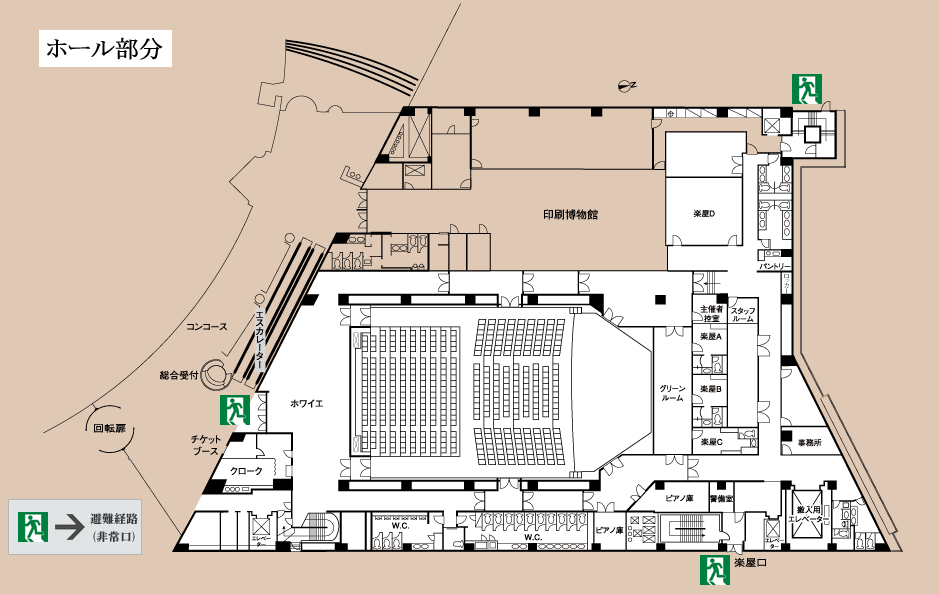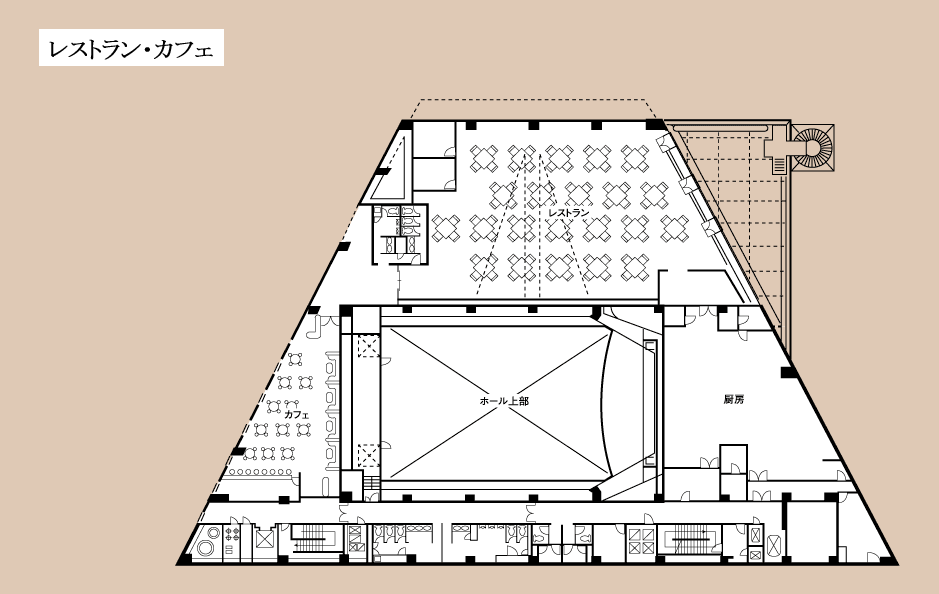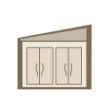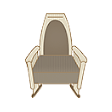Overview of TOPPAN HALL
A superb acoustic space filled with the warmth of wood.
The ideal form of a concert hall that approaches human sensibilities.
Hall Overview
| Name | TOPPAN HALL |
|---|---|
| Location |
1-3-3 Suido, Bunkyo-ku, Tokyo, 112-0005 JAPAN |
| Opened | October 2000 |
| Area | Hall: 580m2 Foyer: 110m2 |
| Exterior Construction | Outer Walls: Granite sheet Roof: Galvanized stainless steel plate |
| Use | Concert hall primarily for classical music |
| Reverberation Time | 1.3 - 1.6 seconds (empty), 1.1 - 1.4 seconds (fully seated) *Adjustment possible with variable reverberation panels |
| Interior Noise | NC-15 |
| Interior Construction | Floor: Flooring, Walls: Wood panels Ceiling: Painted board, Painted GRC |
| Sound Insulation | Box-in-box construction for floor, walls, ceiling; Soundproof fixtures for openings |
| Design, Supervision | Okada & Associates Architects Engineers Planners Acoustics: Nagata Acoustics Inc. |
| Construction | Joint project by Ando Corporation, Kajima Corporation and Tokyu Construction Co., Ltd. |
Facilities Overview
CLOSE
-
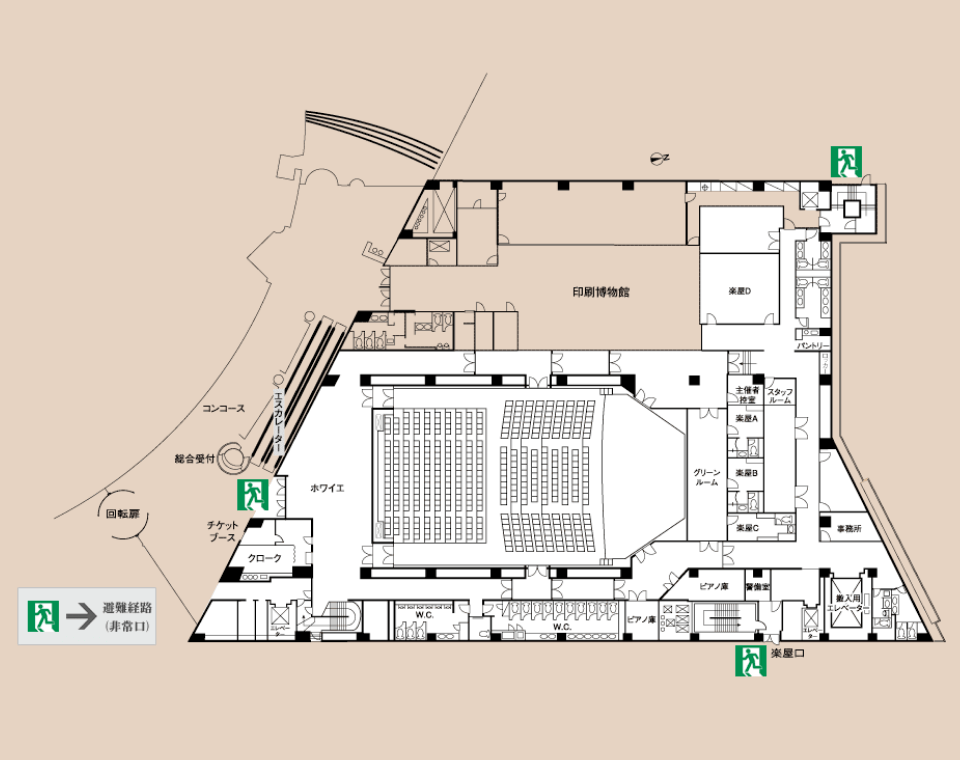
TOPPAN HALL
| Seating |
408 seats |
|---|---|
| Seating area | 473m2 |
| Stage | 17.4 meters (Depth: 8.0 meters, Height: 0.6 meters) Stage Material: Cypress |
| Dressing Rooms | Room A: 17m2 Room B: 20m2 Room C: 18m2 Room D: 52m2 |
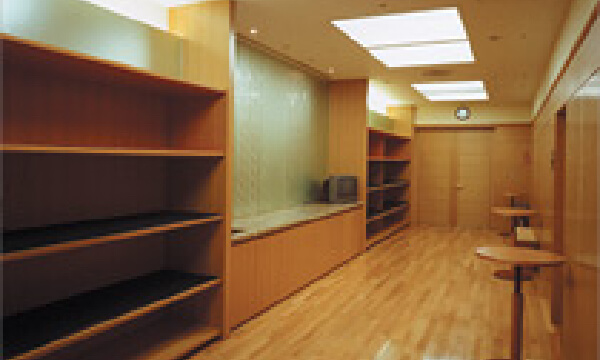
Green Room 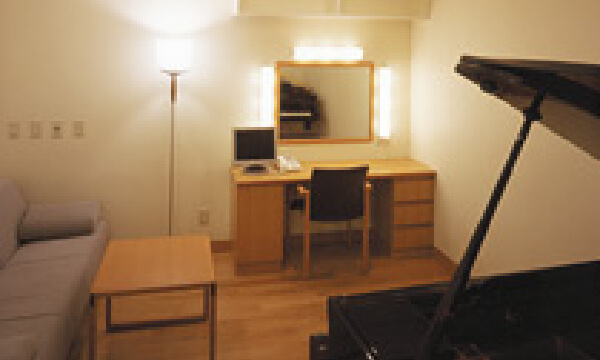
Dressing Room B 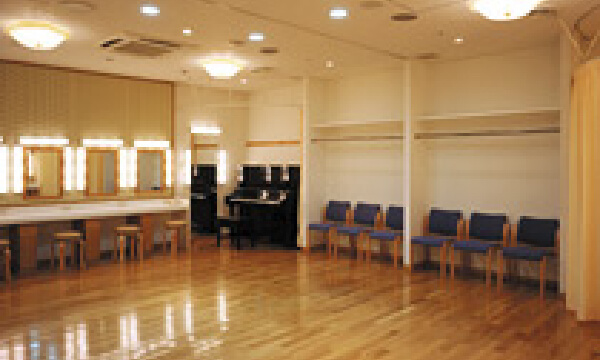
Dressing Room D
| Piano | Steinway D-274 (2) |
|---|---|
| Other Facilities | Foyer, cloakroom, restaurant (seats about 200), café(seats about 60) |
For visitors coming by wheelchair
TOPPAN HALL offers seating for wheelchair users that allows them to enjoy a concert in a wheelchair. Our staff will guide you to your seat, so please speak to staff upon your arrival.
Reservations are required to use wheelchair seating. If you wish to make a reservation for wheelchair seating, please contact the TOPPAN HALL Ticket Center (+81-3-5840-2222).
- Wheelchair Rentals: Two units are available. Please speak to staff if you would like to use one.
- Please use the dedicated parking area for wheelchair users in the TOPPAN Koishikawa Head Office Building Underground Parking Lot (B2F).
- Space for wheelchair seating is created by removing seats I20 through I24.
